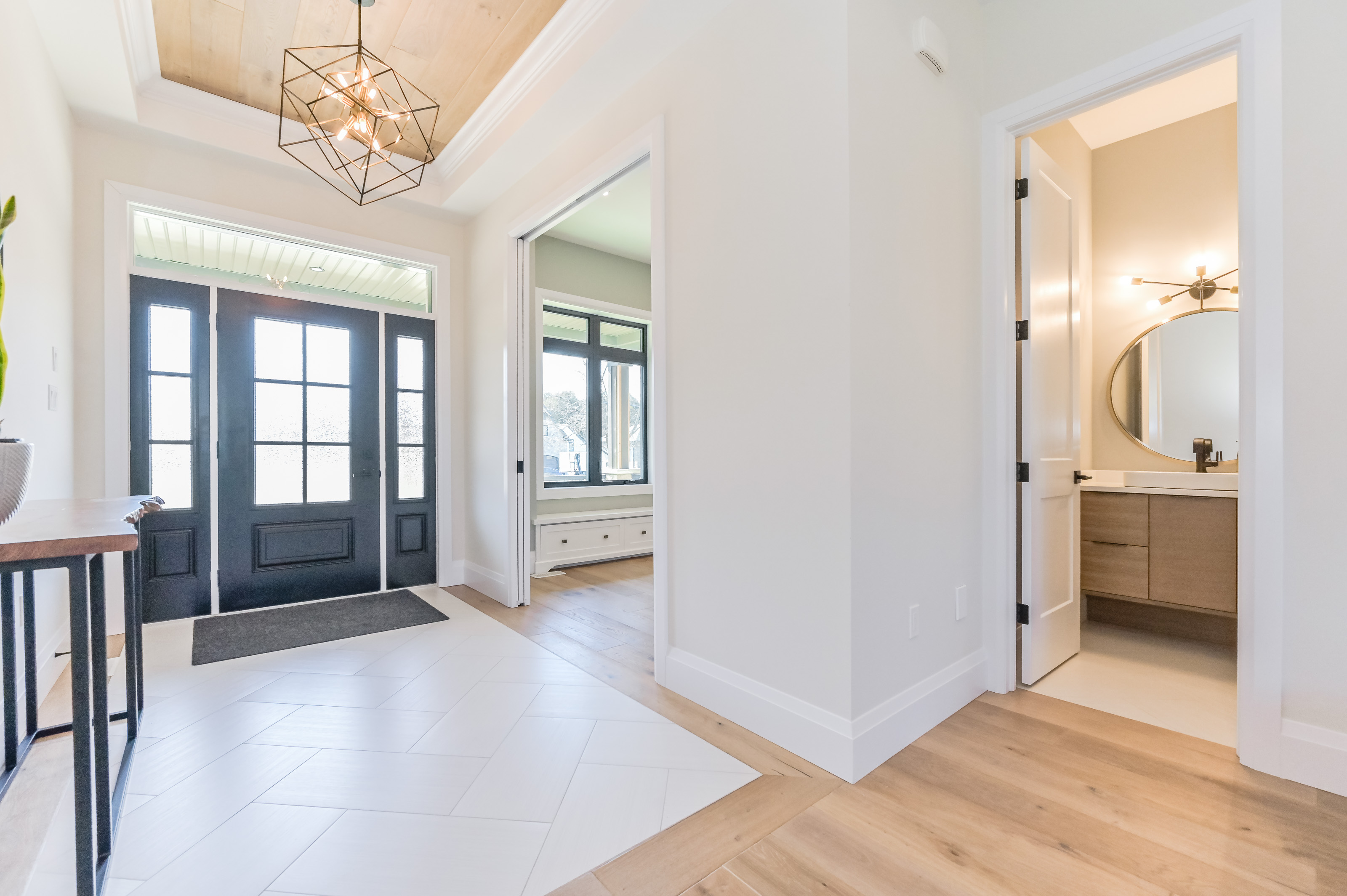Our Design Process
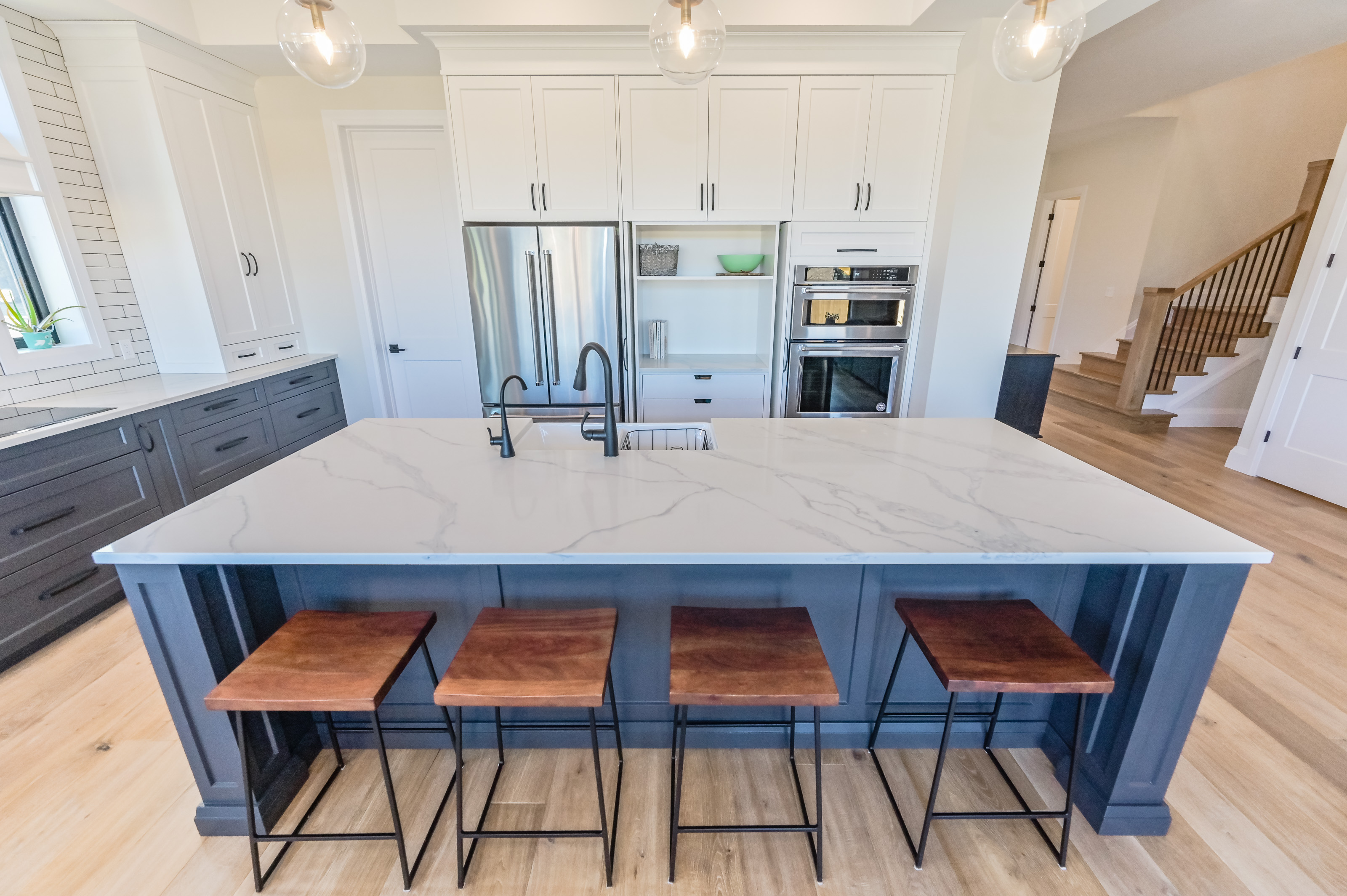
Step 1 Pre-Construction
Before construction begins, plans for your home are developed, finalized and submitted to the municipal building permit office for review and approval.
TIP – Please prepare for your walk-through visits by wearing closed-toe shoes or safety shoes. We will supply hard hats for your visit.
Step 2 Planning & Preparation
Before your design selections appointment occurs, this is your opportunity to research your favourite colour/finish options and decide what types of upgrades you might like to include in your home.
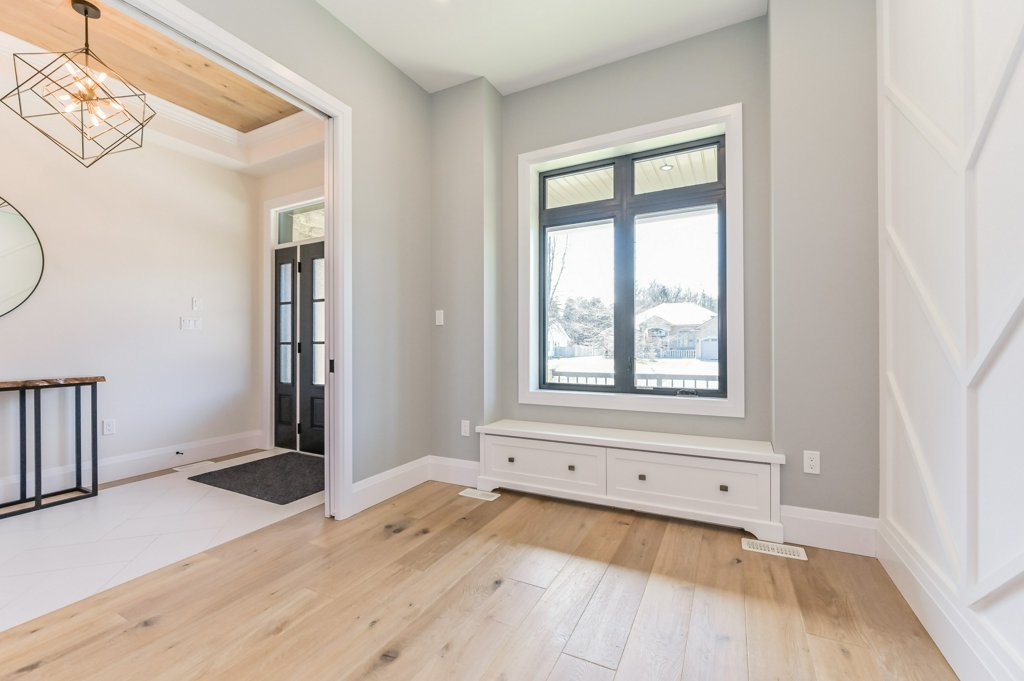
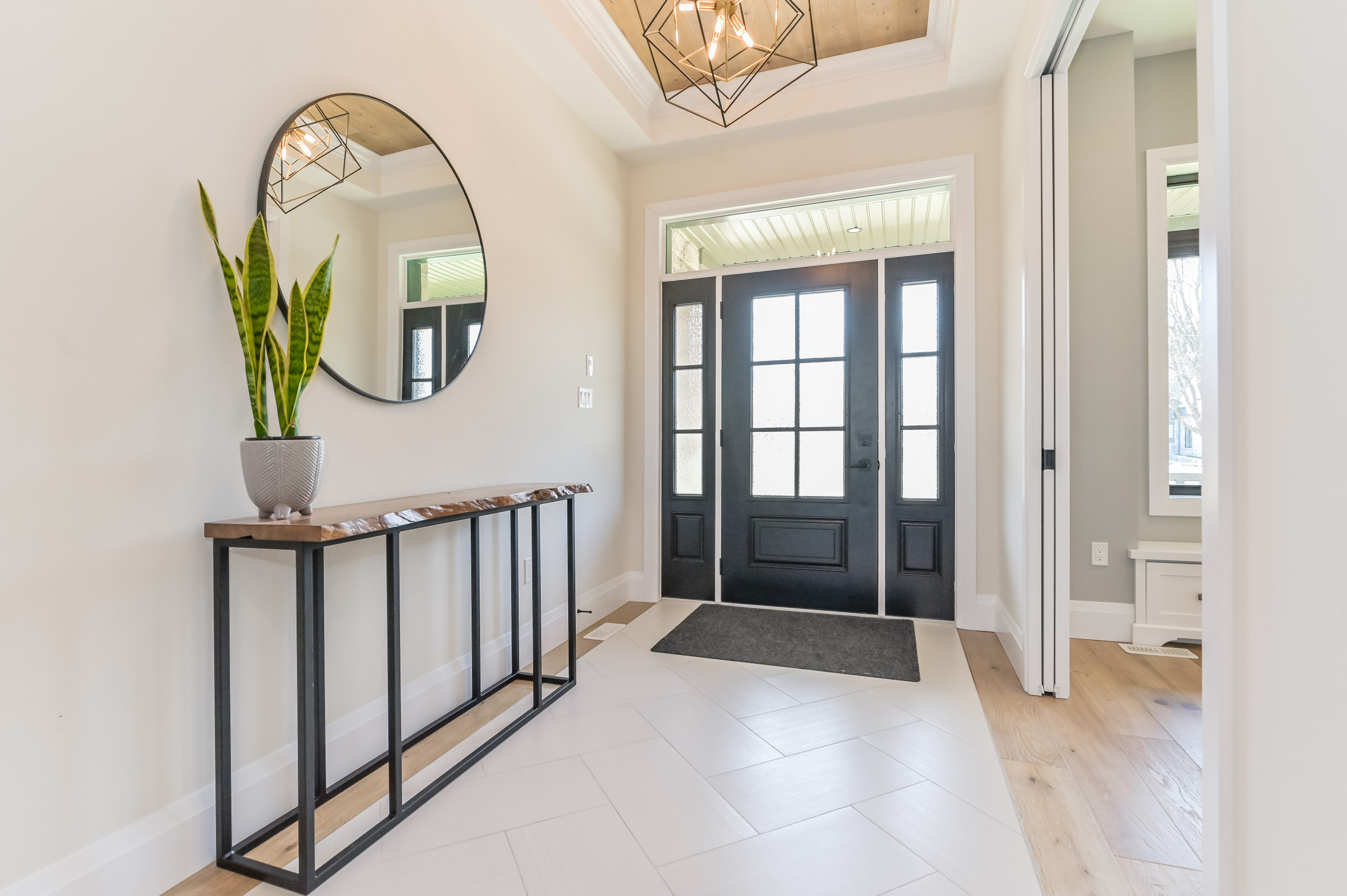
Step 3 Design Selections/Sign-off
At this stage you will sit down with our in-house designer and likely spend at least a full-day planning all your design choices from brick to cabinets to lighting and more! You will then sign off on your plans so construction can begin!
Step 4 Foundation/Framing
This is when the skeleton of the home is created. The foundation is poured, then the framing (walls, floors, roof) goes in and you start to see your home come to life.
* Your 1st Walk-Through happens here *
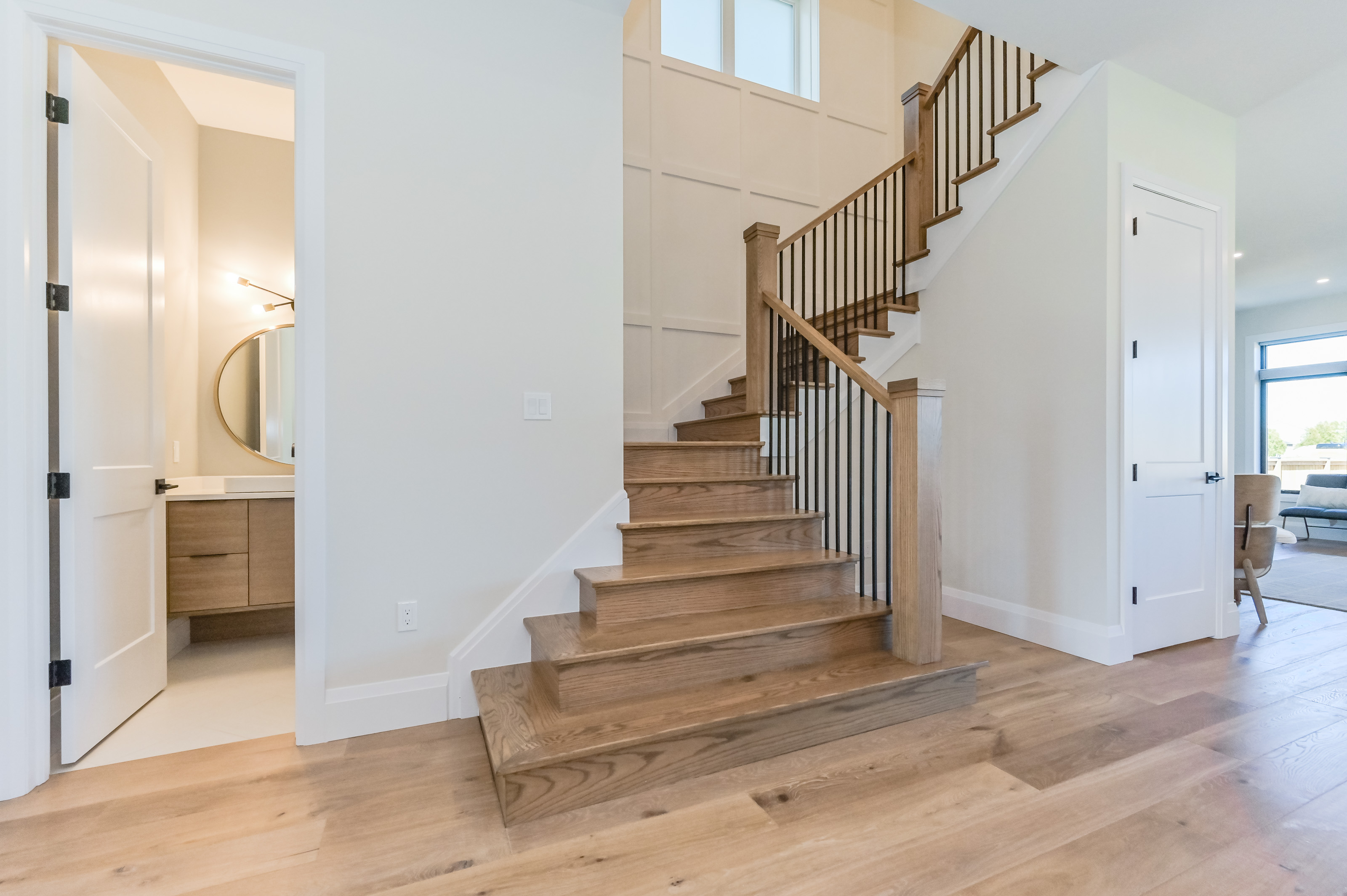
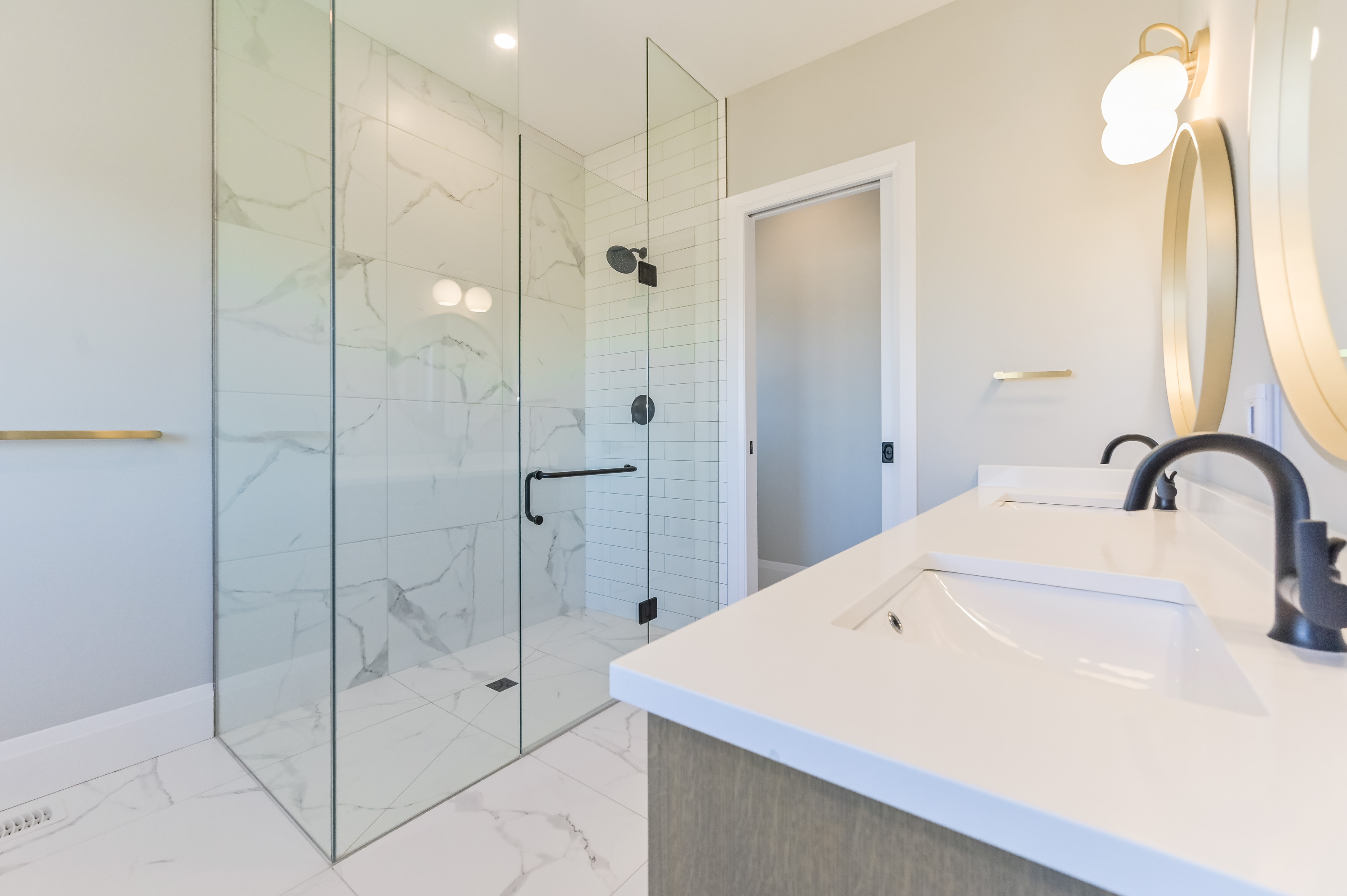
Step 5 Interior/Exterior Construction
Once the exterior of your home is in place we move on to the interior plumbing, HVAC, electrical, insulation etc. Then the interior design elements are completed, flooring, cabinets, fixtures and more! This is when the magic happens!
Step 6 Final Touches
Once the home is complete, we inspect it top to bottom and make sure all the finishing touches are looking great! Then we take you through your home and show you all the great features and functions of your new home! Then we hand over the keys!
* Your last Walk-Through happens here *
